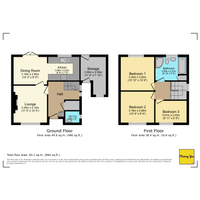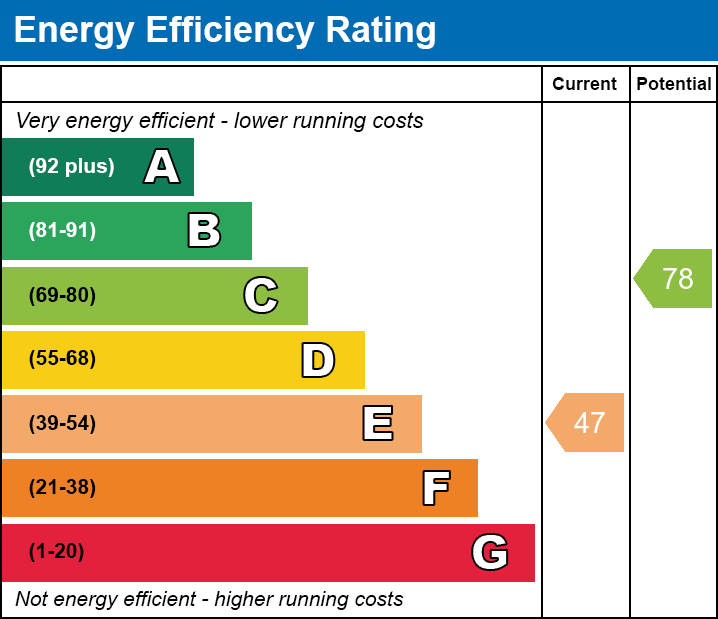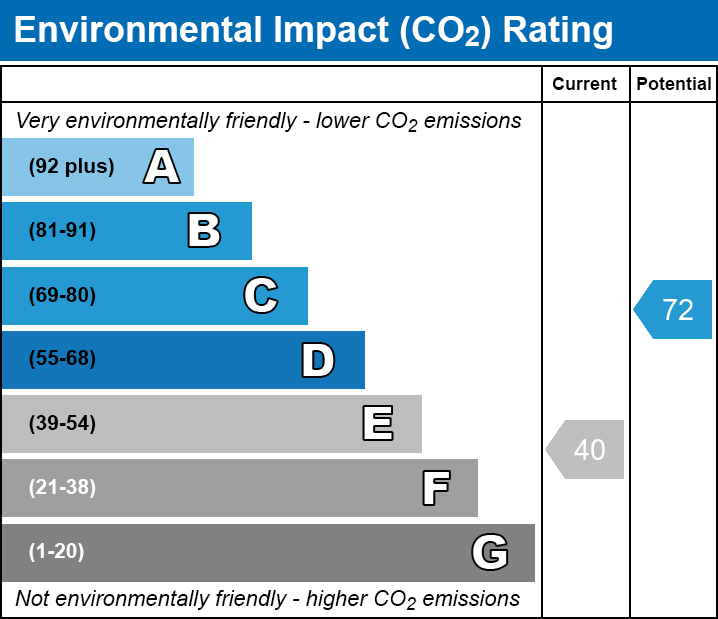3 bed Semi-detached House
Ael Y Bryn, Swansea, SA9 1HY
Guide Price
£150,000
Available
Features
Summary
Guide Price £150,000 - £160,000
This well-presented 3-bedroom semi-detached home is perfectly positioned in the sought-after location of Ael y Bryn, Ystradgynlais. Offering a spacious lounge, open-plan kitchen/diner, and utility area on the ground floor, the property continues upstairs with three bedrooms and a modern family bathroom. Outside, enjoy both front and rear gardens, off-road parking, and lovely views of the Sleeping Giant. Just a short stroll from the town centre, this home is ideal for first-time buyers or those looking for a low-maintenance lifestyle. Early viewing is highly recommended – book yours today!
Description
Guide Price £150,000 - £160,000 - Ideal First Home – Well-Presented 3 Bedroom Semi-Detached
Located in the popular residential area of Ael y Bryn, Ystradgynlais, this beautifully maintained three-bedroom semi-detached property is an ideal first-time purchase. With a spacious layout, off-road parking, and both front and rear gardens, the home is perfectly positioned just a short walk from the town centre and its wide range of amenities. Enjoy scenic views of the iconic Sleeping Giant from the comfort of your bedroom.
Early viewing is highly recommended to truly appreciate the space, setting, and potential this home offers.
Accommodation Comprises:
Hallway
Staircase to the first floor, radiator, under-stairs storage cupboard, doors to:
Utility Area *(4' 11" x 3' 09" / 1.50m x 1.14m)
Frosted window to the side, plumbing for washing machine, wall-mounted hand basin.
Lounge (11' 07" x 10' 05" / 3.53m x 3.18m)
Window to the front, wooden fire surround with inset gas fire, radiator.
Kitchen/Diner (20' 09" x 8' 07" / 6.32m x 2.62m)
French doors and window overlooking the rear garden. Archway separating kitchen and dining area. Fitted with a range of wall and base units, gas hob, electric oven, extractor fan, integrated freezer, space for fridge. Tiled splashback, tiled flooring, radiator.
Storage Room (11'8" x 7'10" / 3.56m x 2.39m)
With access from front a rear, this is a versatile space which provides access to the rear garden without passing though the house.
Landing
Frosted window to the side, attic hatch, doors to:
Bedroom One (10' 10" x 10' 05" / 3.30m x 3.18m)
Window to the rear, radiator.
Bedroom Two (10' 05" x 9' 05" / 3.18m x 2.87m)
Window to the front, radiator.
Bedroom Three (9' 10" x 6' 08" / 3.00m x 2.03m)
Window to the front, radiator.
Bathroom
Frosted window to the rear. Fitted with a panelled bath, separate shower cubicle, hand basin, low-level WC. Storage cupboard housing gas central heating boiler, partially tiled walls, heated towel rail.
External
To the front, a lawned garden with mature shrubs and a paved driveway providing off-road parking. The enclosed rear garden is low maintenance, with a lawn area, bark and shrub borders, paved patio seating area, and pathway.
Additional communal parking is also available to the rear.
AML CHECKS
Money Laundering Regulations
Should a purchaser(s) have an offer accepted on a property marketed by a Moving You agent, they will need to undertake an identification check and asked to provide information on the source and proof of funds. This is done to meet our obligation under Anti Money Laundering Regulations (AML) and is a legal requirement. We use a specialist third-party service together with an in-house compliance team to verify your information. The cost of these checks is £25 per person, per purchase, which is paid in advance, when an offer is agreed and prior to a sales memorandum being issued. This charge is non-refundable under any circumstances.
Utilities, Rights, Easements & Risks
Utility Supplies
| Electricity | Ask Agent |
|---|---|
| Water | Ask Agent |
| Heating | Ask Agent |
| Broadband | Ask Agent |
| Sewerage | Mains Supply |
Rights & Restrictions
| Article 4 Area | Ask Agent |
|---|---|
| Listed property | Ask Agent |
| Restrictions | Ask Agent |
| Required access | Ask Agent |
| Rights of Way | Ask Agent |
Risks
| Flooded in last 5 years | Ask Agent |
|---|---|
| Flood defenses | Ask Agent |
| Flood sources | Ask Agent |
Additional Details
Additional Features
Broadband Speeds
| Minimum | Maximum | |
|---|---|---|
| Download | 2.00 Mbps | 75.00 Mbps |
| Upload | 0.30 Mbps | 20.00 Mbps |
| Estimated broadband speeds provided by Ofcom for this property's postcode. | ||
Mobile Coverage
Mobile coverage information is not available for this property.


