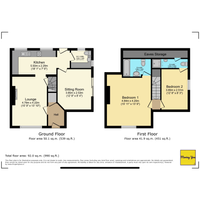2 bed Semi-detached House
Glynteg Villas, Gelligron Road, Pontardawe, Swansea
Guide Price
£220,000
Available
Features
Summary
Guide Price: £220,000 – £230,000 A rare opportunity to own a beautifully finished 2-bedroom semi-detached home in a tranquil Pontardawe setting. Set on 0.23 acres, this property offers two spacious reception rooms, a country-style kitchen/diner, utility room with WC, and two en-suite bathrooms upstairs. Both double bedrooms are generously sized, and the home is rich in character with modern upgrades. The large rear garden backs onto woodland with far-reaching valley views, ideal for families or nature lovers. Situated on Gelligron Road with easy access to Pontardawe town and local amenities. Guide price £220,000–£230,000. Very low flood risk. Council Tax Band C. Early viewing highly recommended!
Description
Welcome to 1 Glynteg Villas, Gelligron Road, Pontardawe, Swansea, SA8 4LT
Guide Price: £220,000 – £230,000
2 Bedrooms | 2 Bathrooms | 2 Reception Rooms | 0.23 Acre Plot
A beautifully presented two-bedroom semi-detached home set within a generous 0.23-acre plot with elevated woodland and valley views. Perfectly positioned on the edge of Pontardawe, this characterful property blends traditional charm with modern touches throughout.
Internally, the property offers spacious and versatile living accommodation comprising two generous reception rooms, a country-style fitted kitchen/diner, and a practical utility room with WC. Upstairs are two well-proportioned double bedrooms, each with their own modern en-suite bathrooms, making it ideal for families, guests, or sharers.
Externally, the property benefits from a large, private rear garden, off-road parking, a detached storage shed, and sweeping countryside views. This unique home is set in a peaceful, semi-rural location with easy access to Pontardawe town centre and excellent transport links.
Key Features
* 2 Double Bedrooms – both with En-Suite Bathrooms
* 2 Reception Rooms plus Kitchen/Diner & Utility/WC
* Large 0.23 Acre Plot with Stunning Valley Views
* Off-Road Parking & Detached Shed
* Council Tax Band C – Neath Port Talbot Council
* Very Low Flood Risk (All Categories)
* No Conservation Area Restrictions
* UPRN: 200002961572
* Year Built: Pre-1900
Room Dimensions
Ground Floor:
* Lounge: 4.79m x 4.22m (15'9" x 13'10")
* Sitting Room: 3.85m x 2.53m (12'8" x 8'4")
* Kitchen: 5.50m x 2.29m (18'1" x 7'6")
* Utility/WC: 1.93m x 1.59m (6'4" x 5'3")
First Floor:
* Bedroom 1: 4.84m x 4.20m (15'11" x 13'9")
* Bedroom 2: 3.85m x 2.51m (12'8" x 8'3")
* En-suites: 2.58m x 1.68m & 3.40m x 0.86m
Outside
Set on a generous plot surrounded by mature trees, the garden offers space for children to play, entertaining, or simply enjoying the view. There is a timber shed, gated access, a log store, and driveway parking.
Viewings
Viewings strictly by appointment only. Contact Moving You to arrange a viewing or for further details.
AML CHECKS
Money Laundering Regulations
Should a purchaser(s) have an offer accepted on a property marketed by a Moving You agent, they will need to undertake an identification check and asked to provide information on the source and proof of funds. This is done to meet our obligation under Anti Money Laundering Regulations (AML) and is a legal requirement. We use a specialist third-party service together with an in-house compliance team to verify your information. The cost of these checks is £25 per person, per purchase, which is paid in advance, when an offer is agreed and prior to a sales memorandum being issued. This charge is non-refundable under any circumstances.
Utilities, Rights, Easements & Risks
Utility Supplies
| Electricity | Ask Agent |
|---|---|
| Water | Ask Agent |
| Heating | Ask Agent |
| Broadband | Ask Agent |
| Sewerage | Mains Supply |
Rights & Restrictions
| Article 4 Area | Ask Agent |
|---|---|
| Listed property | Ask Agent |
| Restrictions | Ask Agent |
| Required access | Ask Agent |
| Rights of Way | Ask Agent |
Risks
| Flooded in last 5 years | Ask Agent |
|---|---|
| Flood defenses | Ask Agent |
| Flood sources | Ask Agent |
Additional Details
Additional Features
Broadband Speeds
| Minimum | Maximum | |
|---|---|---|
| Download | 16.00 Mbps | 1800.00 Mbps |
| Upload | 1.00 Mbps | 220.00 Mbps |
| Estimated broadband speeds provided by Ofcom for this property's postcode. | ||
Mobile Coverage
| Indoor | |||
|---|---|---|---|
| Provider | Voice | Data | 4G |
| EE | |||
| Three | |||
| O2 | |||
| Vodafone | |||
| Estimated mobile coverage provided by Ofcom for this property's postcode. | |||
| Outdoor | |||
|---|---|---|---|
| Provider | Voice | Data | 4G |
| EE | |||
| Three | |||
| O2 | |||
| Vodafone | |||
| Estimated mobile coverage provided by Ofcom for this property's postcode. | |||
