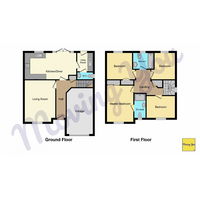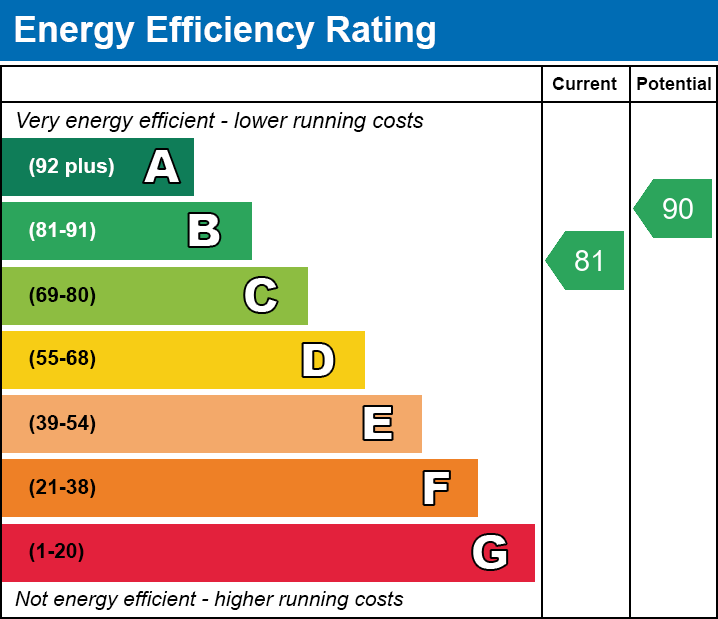4 bed Detached House
Bryn Morgrug, Alltwen, Pontardawe, Swansea
Guide Price
£325,000
Under Offer
Summary
GUIDE PRICE £325,000 - £350,000
A beautifully designed, modern family home set in the popular development of Alltwen Gardens. Internally the property has been thoughtfully and tastefully decorated and benefits from features ideal for modern family living such as an open plan lounge diner, master en-suite, four bedrooms, a utility room, driveway and garage.
Description
GUIDE PRICE £325,000 - £350,000
A beautifully designed, modern family home set in the popular development of Alltwen Gardens. Internally the property has been thoughtfully and tastefully decorated and benefits from features ideal for modern family living such as an open plan lounge diner, master en-suite, four bedrooms, a utility room, driveway and garage.
Externally the property features a driveway and a west-facing, low-maintenance landscaped rear garden, perfect for evening sunshine. Ideally positioned within the estate and is not overlooked from the rear.
Located in the popular area of Alltwen, the property benefits from both village lifestyle and modern living. The local towns and Pontardawe and Neath offer an array of amenities, schools, supermarkets and transport links.
Viewing is highly recommended to appreciate this property, so call and book today!
Rooms & Dimensions
Entrance Hallway
Living Room - 16'2 x 10'10 (4.93m x 3.30m)
Kitchen/Diner - 19'5 x 10'3 (5.92m x 3.12m)
Utility Room - 6'6 x 6' (1.98m x 1.83m)
Cloakroom
Garage
First Floor
Landing Master Bedroom - 14'5 x 9'8 (4.39m x 2.95m)
En-Suite - 8' x 3'11 (2.44m x 1.19m)
Bedroom Two - 10'3/12'4 x 9'3 (3.12m x 2.82m)
Bedroom Three - 9'11 x 9'2 (3.02m x 2.79m)
Bedroom Four - 11'8 x 6'11 (3.56m x 2.11m)
Bathroom - 6'8 x 6'4 (2.03m x 1.93m)
Services - We are advised all mains services are connected to the property with gas-fired central heating.
UPRN 10023950550
Floor Area 1,216 ft2/ 113 m2
Plot Size 0.06 acres
Local Authority Neath Port Talbot
Conservation Area No
Council Tax Band Band E
Council Tax Estimate £2,788
Flood Risk
Rivers & Seas No Risk
Surface Water Very Low
Year Built 2016
Broadband (estimated speeds)
Standard 13 mbps
Superfast 80 mbps
Ultrafast 1000 mbps
Maintenance Fee £316 pa.
Utilities, Rights, Easements & Risks
Utility Supplies
| Electricity | Ask Agent |
|---|---|
| Water | Ask Agent |
| Heating | Ask Agent |
| Broadband | Ask Agent |
| Sewerage | Ask Agent |
Rights & Restrictions
| Article 4 Area | Ask Agent |
|---|---|
| Listed property | Ask Agent |
| Restrictions | Ask Agent |
| Required access | Ask Agent |
| Rights of Way | Ask Agent |
Risks
| Flooded in last 5 years | Ask Agent |
|---|---|
| Flood defenses | Ask Agent |
| Flood sources | Ask Agent |
Additional Details
Broadband Speeds
| Minimum | Maximum | |
|---|---|---|
| Download | 9.00 Mbps | 1800.00 Mbps |
| Upload | 0.90 Mbps | 220.00 Mbps |
| Estimated broadband speeds provided by Ofcom for this property's postcode. | ||
Mobile Coverage
| Indoor | |||
|---|---|---|---|
| Provider | Voice | Data | 4G |
| EE | |||
| Three | |||
| O2 | |||
| Vodafone | |||
| Estimated mobile coverage provided by Ofcom for this property's postcode. | |||
| Outdoor | |||
|---|---|---|---|
| Provider | Voice | Data | 4G |
| EE | |||
| Three | |||
| O2 | |||
| Vodafone | |||
| Estimated mobile coverage provided by Ofcom for this property's postcode. | |||


