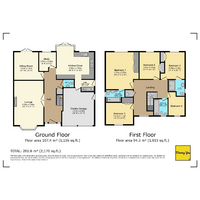5 bed Detached House
Carreg Erw, Margam, Port Talbot, SA13
Guide Price
£450,000
Sold
Features
Summary
GUIDE PRICE £450,000 - £475,000
Experience an exceptional family lifestyle in this executive five-bedroom detached home in the prestigious Margam Village, Port Talbot. Offering over 1800 sq ft of spacious, well-designed accommodation, this property is ideal for those seeking comfort, style, and convenience. Positioned on a corner plot with sunny gardens surrounding it, the home features a welcoming entrance hall, three reception rooms, a large kitchen/diner with a utility room, and ample built-in storage. The first floor includes five well-sized bedrooms, two with en-suites, perfect for a growing family. Just minutes from Margam Country Park and its beautiful 850-acre grounds, this residence offers both tranquil surroundings and a vibrant community feel, ideal for an active, family-oriented lifestyle.
Description
GUIDE PRICE £450,000 - £475,000
This executive five-bedroom detached family home situated in the highly desirable Margam Village on the outskirts of Port Talbot. Ideal for a growing family, the property offers spacious accommodation throughout, positioned on a corner plot with sunny aspect gardens to the front, side, and rear.
The ground floor features an entrance hall leading to a main lounge, two additional reception rooms, a cloakroom/w.c., and a large kitchen/diner with an adjoining utility room. Upstairs, a gallery landing provides access to five bedrooms, with en-suites to bedrooms one and two, built-in storage in four bedrooms, and a family bathroom. Outside, there is a driveway for ample parking and an integral double garage.
Rooms & Dimensions
Entrance Hallway
Cloakroom/W.C
Reception 1 - 18' 2" x 11' 5" (5.54m x 3.47m)
Reception 2 - 11' 10" x 9' 3" (3.61m x 2.82m)
Rception 3 - 8' 4" x 6' 7" (2.55m x 2.01m)
Kitchen/Diner - 16' 5" x 16' 1" (5.01m x 4.90m)
Utility Room - 7' 6" x 5' 1" (2.28m x 1.54m)
Integral Garage - 16' 7" x 15' 7" (5.06m x 4.74m)
Bedroom 1 - 14' 2" x 11' 4" (4.31m x 3.46m)
En-suite Bathroom - 8' 1" x 6' 7" (2.46m x 2.01m)
Bedroom 2 - 11' 2" x 11' 2" (3.41m x 3.40m)
En-suite Shower Room - 5' 9" x 5' 5" (1.75m x 1.64m)
Bedroom 3 - 11' 3" x 8' 11" (3.44m x 2.71m)
Bedroom 4 - 11' 5" x 9' 0" (3.47m x 2.75m)
Bedroom 5 - 8' 11" x 7' 2" (2.72m x 2.18m)
Family Bathroom - 7' 5" x 6' 4" (2.27m x 1.92m)
Margam Village is renowned for its tranquil surroundings and excellent community feel, nestled near Margam Country Park, which offers 850 acres of gardens, woodlands, and historical buildings.
UPRN 10009179237
Floor Area 1,883 ft2/ 175 m2
Plot Size 0.20 acres
Local Authority Neath Port Talbot
Conservation Area No
Council Tax Band Band G
Council Tax Estimate £3,802
Flood Risk
Rivers & Seas No Risk
Surface Water Very Low
Year Built 2001
AML CHECKS
Money Laundering Regulations
Should a purchaser(s) have an offer accepted on a property marketed by a Moving You agent, they will need to undertake an identification check and asked to provide information on the source and proof of funds. This is done to meet our obligation under Anti Money Laundering Regulations (AML) and is a legal requirement. We use a specialist third-party service together with an in-house compliance team to verify your information. The cost of these checks is £15 inc. VAT per person, per purchase, which is paid in advance, when an offer is agreed and prior to a sales memorandum being issued. This charge is non-refundable under any circumstances.
Utilities, Rights, Easements & Risks
Utility Supplies
| Electricity | Ask Agent |
|---|---|
| Water | Ask Agent |
| Heating | Ask Agent |
| Broadband | Ask Agent |
| Sewerage | Ask Agent |
Rights & Restrictions
| Article 4 Area | Ask Agent |
|---|---|
| Listed property | Ask Agent |
| Restrictions | Ask Agent |
| Required access | Ask Agent |
| Rights of Way | Ask Agent |
Risks
| Flooded in last 5 years | Ask Agent |
|---|---|
| Flood defenses | Ask Agent |
| Flood sources | Ask Agent |
Additional Details
Broadband Speeds
| Minimum | Maximum | |
|---|---|---|
| Download | 5.00 Mbps | 1800.00 Mbps |
| Upload | 0.60 Mbps | 220.00 Mbps |
| Estimated broadband speeds provided by Ofcom for this property's postcode. | ||
Mobile Coverage
| Indoor | |||
|---|---|---|---|
| Provider | Voice | Data | 4G |
| EE | |||
| Three | |||
| O2 | |||
| Vodafone | |||
| Estimated mobile coverage provided by Ofcom for this property's postcode. | |||
| Outdoor | |||
|---|---|---|---|
| Provider | Voice | Data | 4G |
| EE | |||
| Three | |||
| O2 | |||
| Vodafone | |||
| Estimated mobile coverage provided by Ofcom for this property's postcode. | |||


