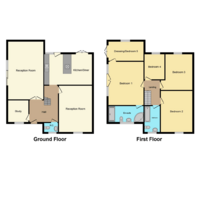4 bed Detached House
Hilltop Close, Baglan, PORT TALBOT, Neath Port Talbot
Offers in region of
£425,000
Sold
Summary
4 Bedroom Detached With Swimming Pool
Description
Occupying an enviable corner plot of 0.15 acres and enjoying panoramic sea views, is this extended four/five bedroom property in the sought-after location of Baglan, Port Talbot. The property benefits from a detached 27ft garage, swimming pool, brick-built storage shed, landscaped garden to the rear and block paved driveway for multiple vehicles.Internally the accommodation comprises, an entrance hallway, study/home office, living room with French doors opening onto the swimming pool, 2nd reception room and an open plan kitchen diner opening onto the rear garden.To the first floor, there are four bedrooms and a family bathroom, with the master bedroom benefiting from a dressing room and four-piece en suite. Don't miss out!!!Download the Moving You App and book your viewing online 24/7Rooms & DimensionsGround floorThrough uPVC double glazed door to;Entrance HallCoving. Ceramic tiled flooring. Double radiator. Carpet to stairs.Study7' 10" x 8' 2" (2.39m x 2.49m) approx.UPVC double glazed window. Venetian blind. Radiator. Laminate flooring.CloakroomFully tiled walls. UPVC double glazed window. Vanity wash hand basin. Low level WC. Ceramic tiled flooring.Dining Room/Bedroom 510' 10" x 12' 4" (3.30m x 3.76m) approx.UPVC double glazed bow window. Radiator. Wooden flooring.Kitchen/Diner11' 3" x 12' 4" (3.43m x 3.76m) approx including cupboard.Coving. UPVC double glazed window and door to kitchen area. Stainless steel sink unit incorporated in base unit with matching range of base and wall units. Built in oven, hob and extractor. Built in fridge freezer. Plumbed for washing machine. Separate cupboard housing combination boiler. Ceramic tiled flooring. UPVC double glazed patio door to dining area.Lounge (Reception)14' 8" x 22' 3" (4.47m x 6.79m) approx.Double glazed patio door leading to swimming pool and patio area. Vertical blinds. Wooden flooring. Radiator.First floorLandingLaminate flooring. Coving. Access to loft. Centre ceiling rose.Bedroom 1 (Rear)16' 2" x 14' 5" (4.93m x 4.40m) approx.Inset lighting. Radiator. UPVC double glazed patio door with side panels leading to balcony overlooking garden and swimming pool. Wooden flooring.Dressing Room7' 9" x 14' 5" (2.36m x 4.40m) approx.Inset lighting, uPVC double glazed window and patio door leading to balcony. Radiator. Carpet.En SuiteInset lighting. UPVC double glazed window. Vertical blinds. Corner bath. Pedestal wash hand basin. Fully tiled large shower cubicle. Low level WC. Part tiled walls. Radiator. Ceramic tiled flooring.Bedroom 2 (Front)13' 7" x 9' 1" (4.14m x 2.77m) approx to fitted wardrobe over bed.UPVC double glazed window. Centre ceiling rose. Radiator. Laminate flooring.Bedroom 3 (Rear)8' 11" x 13' 3" (2.72m x 4.04m) approx.UPVC double glazed window. Centre ceiling rose. Radiator. Laminate flooring.Bedroom 4 (Side)7' 9" x 8' 2" (2.36m x 2.49m) approx.UPVC double glazed window. Centre ceiling rose. Double radiator. Laminate flooring.BathroomInset lighting. UPVC double glazed window. Fully tiled to panelled bath with shower over. Pedestal wash hand basin. Low level WC. Radiator. Laminate flooring.ExternallyFront GardenLarge driveway leading to detached garage. Side gated access to rear.Rear GardenA swimming pool surrounded by a patio area. Small lawn area at rear with block-built shed. Stoned area.Garage11' 3" x 27' 7" (3.42m x 8.40m) approx.Large detached garage with electric door. Two uPVC double glazed doors to side.OutbuildingsTwo sheds one storage, and one boiler room for the swimming pool.
Utilities, Rights, Easements & Risks
Utility Supplies
| Electricity | Ask Agent |
|---|---|
| Water | Ask Agent |
| Heating | Ask Agent |
| Broadband | Ask Agent |
| Sewerage | Ask Agent |
Rights & Restrictions
| Article 4 Area | Ask Agent |
|---|---|
| Listed property | Ask Agent |
| Restrictions | Ask Agent |
| Required access | Ask Agent |
| Rights of Way | Ask Agent |
Risks
| Flooded in last 5 years | Ask Agent |
|---|---|
| Flood defenses | Ask Agent |
| Flood sources | Ask Agent |
Additional Details
Broadband Speeds
| Minimum | Maximum | |
|---|---|---|
| Download | 4.00 Mbps | 1000.00 Mbps |
| Upload | 0.60 Mbps | 100.00 Mbps |
| Estimated broadband speeds provided by Ofcom for this property's postcode. | ||
Mobile Coverage
| Indoor | |||
|---|---|---|---|
| Provider | Voice | Data | 4G |
| EE | |||
| Three | |||
| O2 | |||
| Vodafone | |||
| Estimated mobile coverage provided by Ofcom for this property's postcode. | |||
| Outdoor | |||
|---|---|---|---|
| Provider | Voice | Data | 4G |
| EE | |||
| Three | |||
| O2 | |||
| Vodafone | |||
| Estimated mobile coverage provided by Ofcom for this property's postcode. | |||

