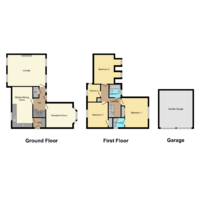4 bed Detached House
Ty Coch, Cae Canol, Baglan, Port Talbot,
Guide Price
£375,000
Sold
Summary
4 Bedroom Detached for Sale
Description
GUIDE PRICE £375,000 - £400,000 This executive detached four-bedroom house offers extensive views over Swansea bay and is situated within the popular location of Baglan and located on a private road in a cul-de-sac position.This spacious property offers ample living space and comprises of two receptions, kitchen/diner, utility and W.C to the ground floor.To the first floor are four bedrooms with en-suite to the master and family bathroom.A well established enclosed rear garden which is mainly laid to lawn and bordered by mature shrubs and tree's offering an abundance of greenery throughout the year. There is a large patio area and pathways leading to a tiered area. Built in brick BBQ. Greenhouse. There is side access to the front on both sides. The driveway has parking for approximately five vehicles leading to a double garage with up and over doors, with power laid on and combination boiler.Viewing is highly recommended to fully appreciate the size and locality of this property which is conveniently located within a short distance to local shops, schools, library, dentist, chemist, hairdressers and general store newsagents, 2 primary schools with multiple woodland and hills walks on the doorstep. A semi rural location whilst being within close proximity to local town centre and M4 corridor.Rooms & Dimensions - Entrance HallLounge (5.0m x 5.43m or 16' 5' x 17' 10')Cloakroom/w.cReception Two (4.27m x 4.10m or 14' 0' x 13' 5')Kitchen/Dining Room (6.40m x 2.64m or 21' 0' x 8' 8')Utility RoomFirst floor landingBedroom 1 (Double) (4.11m x 3.06m or 13' 6' x 10' 0')En SuiteBedroom 2 (Double) (5.02m x 2.98m or 16' 6' x 9' 9')Bedroom 3 (Double) (3.09m x 2.67m or 10' 2' x 8' 9')Bedroom 4 (Single) (3.21m x 1.80m or 10' 6' x 5' 11')Family bathroomOutsideA well-established enclosed rear garden which is mainly laid to lawn and bordered by mature shrubs and trees offering an abundance of greenery throughout the year. There is a large patio area and pathways leading to a tiered area. Built-in brick BBQ. Greenhouse. There is side access to the front on both sides, with lockable gates. The driveway has parking for approximately five vehicles leading to a double garage with up and over doors, with power laid on and a combination boiler.
Utilities, Rights, Easements & Risks
Utility Supplies
| Electricity | Ask Agent |
|---|---|
| Water | Ask Agent |
| Heating | Ask Agent |
| Broadband | Ask Agent |
| Sewerage | Ask Agent |
Rights & Restrictions
| Article 4 Area | Ask Agent |
|---|---|
| Listed property | Ask Agent |
| Restrictions | Ask Agent |
| Required access | Ask Agent |
| Rights of Way | Ask Agent |
Risks
| Flooded in last 5 years | Ask Agent |
|---|---|
| Flood defenses | Ask Agent |
| Flood sources | Ask Agent |
Additional Details
Broadband Speeds
| Minimum | Maximum | |
|---|---|---|
| Download | 9.00 Mbps | 1800.00 Mbps |
| Upload | 0.90 Mbps | 220.00 Mbps |
| Estimated broadband speeds provided by Ofcom for this property's postcode. | ||
Mobile Coverage
| Indoor | |||
|---|---|---|---|
| Provider | Voice | Data | 4G |
| EE | |||
| Three | |||
| O2 | |||
| Vodafone | |||
| Estimated mobile coverage provided by Ofcom for this property's postcode. | |||
| Outdoor | |||
|---|---|---|---|
| Provider | Voice | Data | 4G |
| EE | |||
| Three | |||
| O2 | |||
| Vodafone | |||
| Estimated mobile coverage provided by Ofcom for this property's postcode. | |||

