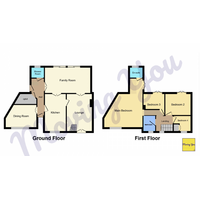4 bed Semi-detached House
Bryn Pobydd, Pencoed, Bridgend
Guide Price
£325,000
Sold
Summary
Spacious 4 Bedroom Semi Detached for Sale in Pencoed
Description
ARE YOU LOOKING FOR S-P-A-C-E?
Situated on a corner plot of 0.13 acres is this spacious, extended 4-bedroom
property with over 2000 sqft of accommodation.
The
property is ideally positioned in a convenient location for the M4 and rail
links, local schools and village amenities.
Offering versatile
living arrangements, the rooms throughout are of good proportions and comprise,
an entrance porch, entrance hallway, three reception rooms, a country-style
kitchen with a central island, a shower room, a large storage cupboard, and study
space on the ground floor.
On the first floor
are 4 bedrooms and a family bathroom, with the master bedroom benefitting from
an en-suite shower room and dressing area with Fench doors leading out onto the
flat roof of the single-storey extension to the rear.
The property has
been upgraded by the current owners during their occupation to include a new
central heating system and a re-wire.
To the front, there
is a gated, tarmac driveway with parking for circa 5 vehicles, a wooden storage
shed on a solid concrete base that is large enough to be used as a garage, and to
the rear a well-established enclosed garden mainly laid to lawn with patio area
adjacent to the doors from the rear of the property leads to a gated rear
access with brick built garage equipped with power and light.
This is one of those
properties that you really must view to fully appreciate!
Rooms & Dimensions
Ground
FloorHallwayShower Room 2.97m x 1.45m (9' 9" x 4' 9") approx.Dining Room 3.92m x 3.63m (12' 10" x 11' 11") approx.Kitchen 5.74m x 3.54m (18' 10" x 11' 7") approx.Lounge 5.74m x 4.12m (18' 10" x 13' 6") approx.Family Room 7.82m x 3.90m (25' 8" x 12' 10") approx.First FloorMaster Bedroom
7.91m x 4.12m x 2.18m (25' 11" x 13' 6" x 7' 2") approx.
Ensuite
Shower Room 2.09m x 1.44m (6' 10" x 4' 9") approx.
LandingBathroom 2.12m x 1.84m (6' 11" x 6') approx.Bedroom Two 3.43m x 3.38m (11' 3" x 11' 1") approx.Bedroom Three 3.64m x 3.38m (11' 11" x 11' 1") approx.Bedroom Four 3.24m x 2.14m x 2.31m (10' 8" x 7' x 7'7")
approx.
Utilities, Rights, Easements & Risks
Utility Supplies
| Electricity | Ask Agent |
|---|---|
| Water | Ask Agent |
| Heating | Ask Agent |
| Broadband | Ask Agent |
| Sewerage | Ask Agent |
Rights & Restrictions
| Article 4 Area | Ask Agent |
|---|---|
| Listed property | Ask Agent |
| Restrictions | Ask Agent |
| Required access | Ask Agent |
| Rights of Way | Ask Agent |
Risks
| Flooded in last 5 years | Ask Agent |
|---|---|
| Flood defenses | Ask Agent |
| Flood sources | Ask Agent |
Additional Details
Broadband Speeds
| Minimum | Maximum | |
|---|---|---|
| Download | 16.00 Mbps | 10000.00 Mbps |
| Upload | 1.00 Mbps | 10000.00 Mbps |
| Estimated broadband speeds provided by Ofcom for this property's postcode. | ||
Mobile Coverage
| Indoor | |||
|---|---|---|---|
| Provider | Voice | Data | 4G |
| EE | |||
| Three | |||
| O2 | |||
| Vodafone | |||
| Estimated mobile coverage provided by Ofcom for this property's postcode. | |||
| Outdoor | |||
|---|---|---|---|
| Provider | Voice | Data | 4G |
| EE | |||
| Three | |||
| O2 | |||
| Vodafone | |||
| Estimated mobile coverage provided by Ofcom for this property's postcode. | |||
