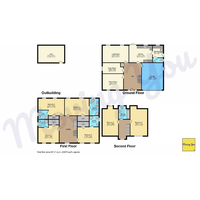6 bed Detached House
Lletty Dafydd, Clyne, Neath, West Glamorgan
Guide Price
£500,000
SSTC
Summary
6 Bedroom Executive Detached Property for Sale in Neath
Description
GUIDE PRICE £500,000 - £525,000Property Highlights: Exquisite Detached Family ResidenceDiscover the epitome of distinctive design and spacious luxury in this individually crafted family home. The property stands as a testament to executive living, offering versatile spaces across three levels. With six double bedrooms, four ensuite bathrooms, and three reception rooms, this home seamlessly combines elegance with functionality.Exceptional Features:- Impressive Entrance: Step into a grand entrance hallway that sets the tone for the property's sophistication. - Versatile Living Spaces: Enjoy the flexibility of three reception rooms, ideal for a sitting room, dining room/office/study, and a spacious living room.- Gourmet Kitchen: The large kitchen, paired with a utility room, caters to both culinary enthusiasts and practical homemakers.- Enchanting Views: Revel in the outstanding views of the picturesque Neath Valley and mountains from the attractively laid-out rear garden.- Executive Design: Built with precision and care, this detached family home boasts an executive design, ensuring a blend of opulence and comfort.- Coveted Location: Nestled in Clyne village, the property offers proximity to the A465 inter-valley link road, the town of Neath, and easy access to public transport, making it a convenient location for both work and leisure.- Outdoor Paradise: Embrace outdoor living with nearby canal paths, waterfalls, forest walks, and mountain bike tracks—all contributing to a lifestyle that embraces the natural surroundings.- Basement Bonus: A versatile basement room awaits, offering possibilities as a music room, gym, or an alternative space tailored to your lifestyle.- Morning Oasis: Start your day on the patio, sipping your morning cuppa amid the serene sounds of birdsong in the trees, surrounded by stunning valley views.- Parking Perfection: A brick-paved driveway leads to a single attached garage, ensuring convenient parking. A side access gate opens to an enclosed rear garden—a beautifully landscaped haven.Viewing is Essential: Immerse yourself in the charm and sophistication of this unique property. Schedule a viewing today and unlock the door to your dream home. 3D Video Tour Available.
Utilities, Rights, Easements & Risks
Utility Supplies
| Electricity | Ask Agent |
|---|---|
| Water | Ask Agent |
| Heating | Ask Agent |
| Broadband | Ask Agent |
| Sewerage | Ask Agent |
Rights & Restrictions
| Article 4 Area | Ask Agent |
|---|---|
| Listed property | Ask Agent |
| Restrictions | Ask Agent |
| Required access | Ask Agent |
| Rights of Way | Ask Agent |
Risks
| Flooded in last 5 years | Ask Agent |
|---|---|
| Flood defenses | Ask Agent |
| Flood sources | Ask Agent |
Additional Details
Broadband Speeds
| Minimum | Maximum | |
|---|---|---|
| Download | 1.00 Mbps | 80.00 Mbps |
| Upload | 0.30 Mbps | 20.00 Mbps |
| Estimated broadband speeds provided by Ofcom for this property's postcode. | ||
Mobile Coverage
| Indoor | |||
|---|---|---|---|
| Provider | Voice | Data | 4G |
| EE | |||
| Three | |||
| O2 | |||
| Vodafone | |||
| Estimated mobile coverage provided by Ofcom for this property's postcode. | |||
| Outdoor | |||
|---|---|---|---|
| Provider | Voice | Data | 4G |
| EE | |||
| Three | |||
| O2 | |||
| Vodafone | |||
| Estimated mobile coverage provided by Ofcom for this property's postcode. | |||

