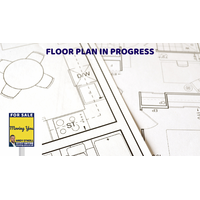4 bed Detached House
Min Y Coed, Coed Hirwaun, Neath Port Talbot, SA13
Guide Price
£350,000
Sold
Summary
Extended Executive Four Bedroom Detached Family Home
Description
GUIDE PRICE
£350,000 - £360,000
Elegant
Four-Bedroom Detached Residence in Margam Village
Presenting
an exquisite executive-style four-bedroom detached house that epitomizes luxury
living. Nestled in the highly coveted Margam Village, this property showcases a
meticulous blend of sophistication and comfort.
Prime
Location:
Nestled
within Margam Village, a community centered around Coed Hirwaun School and a
charming local village shop, this residence offers a prime location. It's a
leisurely stroll to the magnificent Margam Country Park and offers easy access
to the bustling Port Talbot Town Centre with its array of amenities and
facilities. For daily commuters, the M4 corridor is just a short drive away.
Refined
Interiors:
The
property has been meticulously refurbished, boasting a standard of finish that
is truly impressive. The heart of this home is the refurbished kitchen/diner,
designed for both culinary enthusiasts and those who appreciate the joy of
shared meals. The addition of a conservatory enhances the living space and
brings the outdoors in.
Luxurious
Master Suite:
The master
bedroom is a sanctuary of luxury, complete with an ensuite bathroom and
dressing area. It offers a private retreat where you can unwind in style.
Outdoor
Serenity:
Step
outside into the enclosed rear garden, a tranquil oasis perfect for relaxation
and outdoor gatherings. The front of the property provides off-road parking for
your convenience.
This is an
exceptional opportunity to reside in a residence that seamlessly blends
elegance and practicality. Viewing is highly recommended to fully appreciate the
quality and lifestyle this home affords. Contact us today to arrange your
viewing and embark on the journey to luxurious living in Margam Village.
Rooms &
Dimensions
Ground Floor
Porch 1.988 x 1.99
Entrance Hall 4.03 x
2.55
Living Room 4.33 x 4.14
Kitchen Diner 6.51 x 2.90
Utility 1.76 x 1.68
Conservatory 3.48 x 3.31
First Floor
Landing
Master Bedroom 4.13 x 3.8
Dressing Area 1.60 x 1
En-Suite 1.94 x 1.75
Bedroom Two 3.45 x 2.67
Bedroom Three 3.08 x 2.78
Bedroom Four 2.77 x 2.67
Garage 5.60 x 2.59
Utilities, Rights, Easements & Risks
Utility Supplies
| Electricity | Ask Agent |
|---|---|
| Water | Ask Agent |
| Heating | Ask Agent |
| Broadband | Ask Agent |
| Sewerage | Ask Agent |
Rights & Restrictions
| Article 4 Area | Ask Agent |
|---|---|
| Listed property | Ask Agent |
| Restrictions | Ask Agent |
| Required access | Ask Agent |
| Rights of Way | Ask Agent |
Risks
| Flooded in last 5 years | Ask Agent |
|---|---|
| Flood defenses | Ask Agent |
| Flood sources | Ask Agent |
Additional Details
Broadband Speeds
| Minimum | Maximum | |
|---|---|---|
| Download | 5.00 Mbps | 1800.00 Mbps |
| Upload | 0.70 Mbps | 220.00 Mbps |
| Estimated broadband speeds provided by Ofcom for this property's postcode. | ||
Mobile Coverage
| Indoor | |||
|---|---|---|---|
| Provider | Voice | Data | 4G |
| EE | |||
| Three | |||
| O2 | |||
| Vodafone | |||
| Estimated mobile coverage provided by Ofcom for this property's postcode. | |||
| Outdoor | |||
|---|---|---|---|
| Provider | Voice | Data | 4G |
| EE | |||
| Three | |||
| O2 | |||
| Vodafone | |||
| Estimated mobile coverage provided by Ofcom for this property's postcode. | |||

