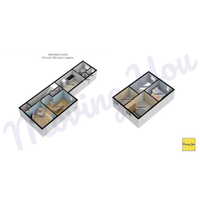3 bed Terraced House
Bryngwyn Road, Llanelli, Carmarthenshire, SA14
Guide Price
£140,000
SSTC
Features
Summary
GUIDE PRICE £140,000 - £150,000
An Excellent Opportunity to purchase a three bedroom mid terrace Property located in the village of Dafen close to Primary Schools, Secondary Schools and Prince Phillip Hospital plus easy access to the M4. The Accommodation within comprises of to the Ground Floor: Entrance Hallway, Lounge with Dining Area, Kitchen, Family Bathroom with Separate W.C. To the First Floor: Three Bedrooms. Externally the property benefits from a front forecourt with a good size rear garden. Viewing is highly recommended. Energy Rating - D.
Tenure - Freehold. Council Tax Band - B
Description
GUIDE PRICE £140,000 - £150,000
An Excellent Opportunity to purchase a three bedroom mid terrace Property located in the village of Dafen close to Primary Schools, Secondary Schools and Prince Phillip Hospital plus easy access to the M4. The Accommodation within comprises of to the Ground Floor: Entrance Hallway, Lounge with Dining Area, Kitchen, Family Bathroom with Separate W.C. To the First Floor: Three Bedrooms. Externally the property benefits from a front forecourt with a good size rear garden. Viewing is highly recommended. Energy Rating - D.
Tenure - Freehold. Council Tax Band - B
Ground Floor
Entrance
Access via uPVC double glazed entrance door leading into:
Vestibule
Coved and smooth ceiling, grey vinyl floor, half glazed interior door into:
Entrance Hallway
Coved and smooth ceiling, smoke detector, laminate wood floor, radiator, stairs to first floor.
Lounge (2.98 x 3.39 approx (9'9" x 11'1" approx))
Coved and smooth ceiling, laminate wood floor, radiator, uPVC double glazed window to front
Dining Room (3.66 x 4.12 approx (12'0" x 13'6" approx))
Coved and smooth ceiling, radiator, laminate wood floor, gas coal effect fire set in white fire surround, uVPC double glazed window to rear.
Kitchen (3.90 x 2.79 approx (12'9" x 9'1" approx))
A fitted kitchen comprising of matching wall and base units with complimentary work surface over, smooth ceiling, spotlights, electric hob with extractor hood over, electric oven, part tiled walls, grey vinyl floor, space for fridge freezer, under stairs storage cupboard, plumbing for washing machine, single stainless steel sink with mixer tap, radiator, uPVC double glazed window to side.
Inner Porch
Smooth ceiling, grey vinyl floor, uVPC double glazed entrance door to rear garden.
Family Bathroom (1.82 x 3.26 approx (5'11" x 10'8" approx))
A two piece suite comprising of bath with shower over, pedestal wash hand basin, part tiled walls, smooth ceiling, spotlights, grey vinyl floor, uPVC double glazed window to rear, radiator.
Separate W.C
Low level W.C., coved and smooth ceiling, grey vinyl floor, uPVC double glazed window to rear.
First Floor
Landing
Coved and smooth ceiling, smoke detector, access to loft space, uPVC double glazed window to rear.
Bedroom One (2.59 x 3.70 approx (8'5" x 12'1" approx))
Coved and smooth ceiling, radiator, uPVC double glazed window to front.
Bedroom Two (2.99 x 2.74 approx (9'9" x 8'11" approx))
Coved and smooth ceiling, radiator, uPVC double glazed window to rear.
Bedroom Three (2.03 x 2.80 approx (6'7" x 9'2" approx))
Coved and smooth ceiling, radiator, uPVC double glazed window to front.
External
The front of the property benefits from a front forecourt. A good size rear garden which is laid mainly to lawn and paved area. Rear pedestrian access.
Tenure
We are advised the property is Freehold
Council Tax Band
We are advised the Council Tax Band is B
AML CHECKS
Money Laundering Regulations
Should a purchaser(s) have an offer accepted on a property marketed by a Moving You agent, they will need to undertake an identification check and asked to provide information on the source and proof of funds. This is done to meet our obligation under Anti Money Laundering Regulations (AML) and is a legal requirement. We use a specialist third-party service together with an in-house compliance team to verify your information. The cost of these checks is £20 per person, per purchase, which is paid in advance, when an offer is agreed and prior to a sales memorandum being issued. This charge is non-refundable under any circumstances.
Utilities, Rights, Easements & Risks
Utility Supplies
| Electricity | Mains Supply |
|---|---|
| Water | Mains Supply |
| Heating | Central, Double Glazing, Gas Mains |
| Broadband | FTTP (Fibre to the Premises) |
| Sewerage | Mains Supply |
Rights & Restrictions
| Article 4 Area | Ask Agent |
|---|---|
| Listed property | Ask Agent |
| Restrictions | Ask Agent |
| Required access | Ask Agent |
| Rights of Way | Ask Agent |
Risks
| Flooded in last 5 years | Ask Agent |
|---|---|
| Flood defenses | Ask Agent |
| Flood sources | Ask Agent |
Additional Details
Additional Features
Broadband Speeds
| Minimum | Maximum | |
|---|---|---|
| Download | 7.00 Mbps | 1800.00 Mbps |
| Upload | 0.80 Mbps | 220.00 Mbps |
| Estimated broadband speeds provided by Ofcom for this property's postcode. | ||
Mobile Coverage
| Indoor | |||
|---|---|---|---|
| Provider | Voice | Data | 4G |
| EE | |||
| Three | |||
| O2 | |||
| Vodafone | |||
| Estimated mobile coverage provided by Ofcom for this property's postcode. | |||
| Outdoor | |||
|---|---|---|---|
| Provider | Voice | Data | 4G |
| EE | |||
| Three | |||
| O2 | |||
| Vodafone | |||
| Estimated mobile coverage provided by Ofcom for this property's postcode. | |||
