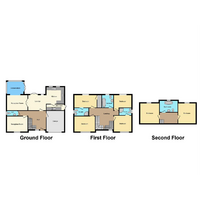6 bed Detached House
Varteg Row, Bryn, Port Talbot
Guide Price
£475,000
Sold
Summary
6 bedroom Detached for sale
Description
Bryn is a semi rural village ideal for giving access to Maesteg and Port Talbot. The property is situated on a good size plot backing on to the woodland/river beyond. Ideal for those looking for a quiet outlook from their property, this really is one not to be missed. This six bedroom detached executive property has a unique internal design. An impressive entrance hall with solid light American Oak staircase leading to the feature gallery landing. Under floor heating throughout the ground floor. Be-spoke fitted kitchen/dining/family room. The second reception room leads on to the sun room overlooking the garden and leading out on to the rear patio. On the first floor there are four bedrooms, two en-suites, walk-in wardrobe/dressing room to one of the bedrooms and there is a family shower room. On the second floor is two further bedrooms and a bathroom. The property is positioned on a good size plot with spacious enclosed rear garden. From the sun lounge is a sunny patio area with steps leading down to the level lawn area. The garden backs on to the woodland and river beyond. Rooms & Dimensions Ground Floor Grand Entrance Hall Integral Garage Reception 1 (18' 0" Max x 11' 9" or 5.48m Max x 3.57m) Cloakroom/w.c Kitchen/Family Room/Dining Room (22' 8" x 13' 9" or 6.91m x 4.20m) Utility Room Reception 2 (12' 2" x 12' 10" or 3.71m x 3.91m) Reception 3/Sun Room (12' 10" x 14' 2" or 3.90m x 4.31m) First Floor Gallery Landing Bedroom 3 (10' 6" x 14' 7" or 3.19m x 4.44m) En-suite (6' 8" x 7' 0" or 2.02m x 2.13m) Bedroom 2 (13' 11" x 10' 8" or 4.24m x 3.25m) Shower Room (12' 3" x 5' 10" or 3.74m x 1.78m) Master Bedroom (12' 3" x 13' 5" or 3.74m x 4.08m) En Suite (7' 9" x 8' 2" or 2.35m x 2.50m) Dressing area/walk-in wardrobe (4' 11" x 11' 7" or 1.51m x 3.52m) Bedroom 4 (11' 9" x 9' 6" or 3.58m x 2.90m) Second Floor Second floor landing Bedroom 5 (11' 9" x 18' 4" or 3.59m x 5.60m) Bedroom 6 (11' 7" x 17' 11" or 3.53m x 5.47m) Bathroom (7' 0" x 11' 10" or 2.1
Utilities, Rights, Easements & Risks
Utility Supplies
| Electricity | Ask Agent |
|---|---|
| Water | Ask Agent |
| Heating | Ask Agent |
| Broadband | Ask Agent |
| Sewerage | Ask Agent |
Rights & Restrictions
| Article 4 Area | Ask Agent |
|---|---|
| Listed property | Ask Agent |
| Restrictions | Ask Agent |
| Required access | Ask Agent |
| Rights of Way | Ask Agent |
Risks
| Flooded in last 5 years | Ask Agent |
|---|---|
| Flood defenses | Ask Agent |
| Flood sources | Ask Agent |
Additional Details
Broadband Speeds
| Minimum | Maximum | |
|---|---|---|
| Download | 1.00 Mbps | 1800.00 Mbps |
| Upload | 0.20 Mbps | 220.00 Mbps |
| Estimated broadband speeds provided by Ofcom for this property's postcode. | ||
Mobile Coverage
| Indoor | |||
|---|---|---|---|
| Provider | Voice | Data | 4G |
| EE | |||
| Three | |||
| O2 | |||
| Vodafone | |||
| Estimated mobile coverage provided by Ofcom for this property's postcode. | |||
| Outdoor | |||
|---|---|---|---|
| Provider | Voice | Data | 4G |
| EE | |||
| Three | |||
| O2 | |||
| Vodafone | |||
| Estimated mobile coverage provided by Ofcom for this property's postcode. | |||

