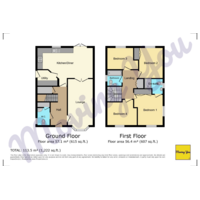4 bed Detached House
Clos Tyn Y Coed, Sarn, Bridgend, CF32
Guide Price
£280,000
SSTC
Features
Summary
GUIDE PRICE £280,000 - £290,000 - CORNER PLOT
This beautifully presented four-bedroom detached home is situated on a desirable corner plot adjacent to open fields, offering privacy and picturesque countryside views. The property features a spacious open-plan kitchen/diner, a bright lounge, a utility room, and a master bedroom with an ensuite shower room. The wrap-around landscaped garden provides the perfect outdoor retreat, while the single garage and driveway offer ample parking. Nestled in a quiet cul-de-sac, the home is within easy reach of local amenities, retail outlets, and the M4 at Junction 36, making it ideal for commuters and families alike. With no onward chain, this stylish and modern home is ready to move into—book your viewing today!
Description
GUIDE PRICE - £280,000 - £290,000
Nestled on a desirable corner plot adjacent to a field, this beautifully presented four-bedroom detached home offers modern family living in a peaceful cul-de-sac location. Thoughtfully designed, the property boasts a spacious open-plan kitchen/diner, a bright lounge, a convenient utility room, and a master bedroom with an ensuite. The wrap-around landscaped garden provides panoramic countryside views, creating a serene and private outdoor retreat. With a single garage and driveway parking, this home is ideal for growing families.
Located close to local amenities, retail outlets, and just a short drive to the M4 at Junction 36, this is a fantastic opportunity to secure a stylish and functional family home in a sought-after location.
Entrance Hall
A welcoming hallway, under-stairs storage, and access to the downstairs cloakroom and with additional storage.
Lounge (3.40m x 5.55m)
A bright and airy space with a bay window overlooking the front. Neutral décor and double doors leading into the kitchen/diner.
Kitchen/Diner (6.00m x 3.70m)
Overlooking the private rear garden via French doors, this spacious kitchen/dining area has integrated appliances with ample dining space. A doorway leads to the separate utility room.
Utility Room
Provides additional storage, space for appliances, and a side door leading to the garden.
Bedrooms & Bathrooms
Master Bedroom (3.80m x 3.20m) Dual aspect windows, fitted wardrobes, and an ensuite with a walk-in shower.
Bedroom 2 (3.10m x 3.35m) Overlooks the rear garden, complete with a built-in wardrobe.
Bedroom 3 (2.65m x 3.30m) Front-facing with a handy wardrobe recess.
Bedroom 4 (3.20m x 2.10m) Overlooking the rear, ideal as a bedroom or home office.
Family Bathroom Modern three-piece suite with a bath, wash hand basin, and w.c.
Landing - The attic has been partly boarded out for storage, with lighting and pull-down ladder.
Exterior
The private rear garden is fully enclosed and landscaped, featuring a patio, grass, and an elevated seating area overlooking the field. Side access leads to the single garage with power and light, alongside driveway parking for two vehicles.
This exceptional home offers style, space, and a picturesque location – book your viewing today!
AML CHECKS
Money Laundering Regulations
Should a purchaser(s) have an offer accepted on a property marketed by a Moving You agent, they will need to undertake an identification check and asked to provide information on the source and proof of funds. This is done to meet our obligation under Anti Money Laundering Regulations (AML) and is a legal requirement. We use a specialist third-party service together with an in-house compliance team to verify your information. The cost of these checks is £20 per person, per purchase, which is paid in advance, when an offer is agreed and prior to a sales memorandum being issued. This charge is non-refundable under any circumstances.
Utilities, Rights, Easements & Risks
Utility Supplies
| Electricity | Ask Agent |
|---|---|
| Water | Ask Agent |
| Heating | Ask Agent |
| Broadband | Ask Agent |
| Sewerage | Ask Agent |
Rights & Restrictions
| Article 4 Area | Ask Agent |
|---|---|
| Listed property | Ask Agent |
| Restrictions | Ask Agent |
| Required access | Ask Agent |
| Rights of Way | Ask Agent |
Risks
| Flooded in last 5 years | Ask Agent |
|---|---|
| Flood defenses | Ask Agent |
| Flood sources | Ask Agent |
Additional Details
Broadband Speeds
| Minimum | Maximum | |
|---|---|---|
| Download | 5.00 Mbps | 10000.00 Mbps |
| Upload | 0.70 Mbps | 10000.00 Mbps |
| Estimated broadband speeds provided by Ofcom for this property's postcode. | ||
Mobile Coverage
Mobile coverage information is not available for this property.
