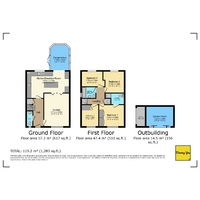4 bed Detached House
Clos Cae Ffynnon, North Cornelly, Bridgend, CF33
Guide Price
£290,000
SSTC
Features
Summary
Modern 4-Bedroom Detached Family Home with Energy-Efficient Features – North Cornelly
Guide Price £290,000 - £300,000 Built-in 2012 by Elan Homes, this stylish and spacious four-bedroom detached property is perfect for families seeking comfort, convenience, and sustainability. With a remodelled kitchen (2020), versatile garden room, and eco-friendly features like solar water heating and triple glazing, this home offers modern living at its best. Located in North Cornelly, it’s close to Jct 36 of the M4 and Pyle rail station, making it ideal for commuters and families alike.
Description
Modern 4-Bedroom Detached Family Home with Energy-Efficient Features – North Cornelly
Guide Price £290,000 - £300,000
This beautifully presented family home combines contemporary style with energy-efficient features. The ground floor boasts a natural wood-floored lounge leading to a spacious open-plan kitchen/diner, remodelled in 2020. The kitchen is equipped with a boiler tap, integrated wine cooler, washing machine, and a central island ideal for casual dining. Double doors open into the conservatory, which has underfloor heating and leads directly to the landscaped rear garden.
Upstairs, the master bedroom features a modern en-suite shower room, while three additional bedrooms and a family bathroom complete the first floor. All rooms are bright and airy, with triple-glazed windows for comfort and efficiency.
The rear garden, redesigned in 2020, includes a raised decking area, artificial lawn, patio, and exterior taps and sockets. The garage has been converted into a functional garden room with laminate flooring and bi-fold doors, while retaining a small storage area at the front.
A block-paved driveway accommodates up to three vehicles. The electric car charging point will not remain but highlights the property’s readiness for future sustainable solutions.
Summary:
This exceptional family home offers modern interiors, energy-efficient features, and versatile outdoor spaces in a highly sought-after location. Viewing is highly recommended to appreciate the thoughtful upgrades and eco-friendly benefits.
Additional Information:
- UPRN: 10090052530
- Year Built: 2012 (Elan Homes)
- Kitchen Remodel: 2020
- Floor Area: 1,184 ft2/ 110 m2
- Plot Size: 0.06 acres
- Local Authority: Bridgend
- Council Tax Band: E (££2,743 estimate)
- Energy Costs: Approx. £160/month (G&E plus solar water heating)
- Conservation Area: No
- Flood Risk: Minimal
- Latest FENSA Work: 20/01/2014
Utilities, Rights, Easements & Risks
Utility Supplies
| Electricity | Ask Agent |
|---|---|
| Water | Ask Agent |
| Heating | Ask Agent |
| Broadband | Ask Agent |
| Sewerage | Ask Agent |
Rights & Restrictions
| Article 4 Area | Ask Agent |
|---|---|
| Listed property | Ask Agent |
| Restrictions | Ask Agent |
| Required access | Ask Agent |
| Rights of Way | Ask Agent |
Risks
| Flooded in last 5 years | Ask Agent |
|---|---|
| Flood defenses | Ask Agent |
| Flood sources | Ask Agent |
Additional Details
Broadband Speeds
| Minimum | Maximum | |
|---|---|---|
| Download | 8.00 Mbps | 10000.00 Mbps |
| Upload | 0.90 Mbps | 10000.00 Mbps |
| Estimated broadband speeds provided by Ofcom for this property's postcode. | ||
Mobile Coverage
| Indoor | |||
|---|---|---|---|
| Provider | Voice | Data | 4G |
| EE | |||
| Three | |||
| O2 | |||
| Vodafone | |||
| Estimated mobile coverage provided by Ofcom for this property's postcode. | |||
| Outdoor | |||
|---|---|---|---|
| Provider | Voice | Data | 4G |
| EE | |||
| Three | |||
| O2 | |||
| Vodafone | |||
| Estimated mobile coverage provided by Ofcom for this property's postcode. | |||
