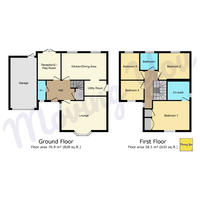4 bed Detached House
Bryn Henfaes, Broadlands, Bridgend
Guide Price
£350,000
SSTC
Features
Summary
GUIDE PRICE £350,000 - 375,000 - Discover this spacious four-bedroom detached property in Broadlands, Bridgend, offering an ideal family home with local amenities, schools, and transportation nearby. The ground floor features an entrance hallway, lounge, study, kitchen/diner, and utility room, while upstairs boasts a master bedroom with en-suite, three additional bedrooms, and a family bathroom. Outside, enjoy ample off-road parking, a garage, and a generous south-facing enclosed rear garden, perfect for outdoor enjoyment.
Description
GUIDE PRICE £350,000 - 375,000 Situated in the sought-after Broadlands area of Bridgend, this spacious four-bedroom detached property offers an ideal family home. With convenient access to local amenities, schools, and transportation, it promises both comfort and practicality.
The ground floor features an entrance hallway leading to a lounge, study, kitchen/diner, and utility room. Upstairs, discover the master bedroom with en-suite, three additional bedrooms, and a family bathroom.
Outside, ample off-road parking, a garage, and a generously-sized south-facing enclosed rear garden provide convenience and outdoor enjoyment. There are also solar panels at the property which could be connected to the central heating system to help lower monthly utility bills. These do not work with the current boiler.
Viewing is highly recommended to fully appreciate the space and charm of this property. Contact us to schedule your appointment or book online 24/7.
Ground Floor
- Entrance Hallway: Composite door with obscured glass insert, karndean flooring, understairs storage cupboard
- Cloakroom: Double glazed window with obscured glass insert, wc, wash hand basin, tiled splashback
- Lounge: 15' 9" x 12' 3" plus bay recess
- Study/Sitting Room: 9' 8" x 9'
- Kitchen/Diner: 16' x 9' 8"
- Utility Room: 7' 4" x 5' 3"
First Floor
- Landing: Window with obscured glass insert, fitted carpet, loft access
- Master Bedroom: 13' 5" x 11' 5"
- En-Suite
- Bedroom Two: 10' 6" x 10'
- Bedroom Three: 9' 6" x 7' 6" plus recess
- Bedroom Four: 9' 1" x 6' 8"
- Bathroom
Outside
- Off-road parking for two vehicles
- Single garage
- Side access to the rear
- Generous south-facing enclosed rear garden with lawn and decking area
Utilities, Rights, Easements & Risks
Utility Supplies
| Electricity | Ask Agent |
|---|---|
| Water | Ask Agent |
| Heating | Ask Agent |
| Broadband | Ask Agent |
| Sewerage | Ask Agent |
Rights & Restrictions
| Article 4 Area | Ask Agent |
|---|---|
| Listed property | Ask Agent |
| Restrictions | Ask Agent |
| Required access | Ask Agent |
| Rights of Way | Ask Agent |
Risks
| Flooded in last 5 years | Ask Agent |
|---|---|
| Flood defenses | Ask Agent |
| Flood sources | Ask Agent |
Additional Details
Broadband Speeds
| Minimum | Maximum | |
|---|---|---|
| Download | 4.00 Mbps | 10000.00 Mbps |
| Upload | 0.60 Mbps | 10000.00 Mbps |
| Estimated broadband speeds provided by Ofcom for this property's postcode. | ||
Mobile Coverage
Mobile coverage information is not available for this property.

