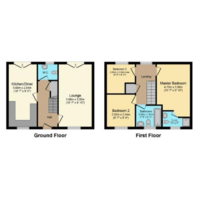3 bed Detached House
Ffordd Y Gollen, Coity, Bridgend, , CF35 6BZ
Guide Price
£260,000
Sold
Summary
3 Bedroom Detached House for Sale
Description
GUIDE PRICE £260,000 - £270,000Welcome to this exceptional three-bedroom detached property, located in the heart of the highly sought-after Parc Derwen development. Boasting a superb rear garden, this immaculately presented home is neutrally decorated, providing a perfect canvas for your personal touch. Let's take a closer look at what this property has to offer.Upon entering, you'll find a welcoming entrance hall with glazed internal doors leading to the main reception room, a cozy space for relaxation and entertainment. To the rear of the room, a set of French doors open onto the rear garden. Additionally, there's a convenient downstairs cloakroom for added practicality. The spacious kitchen/breakfast room with its own set of French doors is perfect for culinary enthusiasts and offers a delightful setting for family meals.Moving to the first floor, you'll discover three bedrooms, with the master bedroom featuring an en-suite for added privacy and convenience. The remaining two bedrooms share access to a well-appointed bathroom, ensuring comfort for all occupants.Stepping outside, the rear garden is a true gem, fully enclosed for privacy and security. Enjoy the outdoor space with a lovely patio area, a decked section for al fresco dining or lounging, and a grassed area perfect for play and relaxation. A garden shed with electricity provides additional storage options.Parking is a breeze with off-road parking space available for three cars at the side of the property, ensuring hassle-free convenience for residents and guests.The location of this property is second to none, with excellent access to the M4 motorway link, making commuting and traveling a breeze. The area offers a prime location and ideal family accommodation, with an array of amenities, schools, and leisure options within easy reach.This property is offered as a freehold, ensuring ownership and investment security for the lucky new owners.To fully appreciate what this home and its prime location have to offer, we highly recommend arranging a viewing. Don't miss out on this fantastic opportunity to make this exceptional property your new home!Rooms & DimensionsGround FloorEntrance HallwayLiving Room 5.66 x 3.00mDownstairs CloakroomKitchen / Diner 5.66 x 2.54First FloorLandingMaster Bedroom 4.75 x 3.00mMaster En-suite 2.48 x 1.39mBedroom Two 2.92 x 2.54mBedroom Three 2.64 x 2.54mBathroom 2.29 x 1.91m
Utilities, Rights, Easements & Risks
Utility Supplies
| Electricity | Ask Agent |
|---|---|
| Water | Ask Agent |
| Heating | Ask Agent |
| Broadband | Ask Agent |
| Sewerage | Ask Agent |
Rights & Restrictions
| Article 4 Area | Ask Agent |
|---|---|
| Listed property | Ask Agent |
| Restrictions | Ask Agent |
| Required access | Ask Agent |
| Rights of Way | Ask Agent |
Risks
| Flooded in last 5 years | Ask Agent |
|---|---|
| Flood defenses | Ask Agent |
| Flood sources | Ask Agent |
Additional Details
Broadband Speeds
| Minimum | Maximum | |
|---|---|---|
| Download | 2.00 Mbps | 10000.00 Mbps |
| Upload | 0.40 Mbps | 10000.00 Mbps |
| Estimated broadband speeds provided by Ofcom for this property's postcode. | ||
Mobile Coverage
| Indoor | |||
|---|---|---|---|
| Provider | Voice | Data | 4G |
| EE | |||
| Three | |||
| O2 | |||
| Vodafone | |||
| Estimated mobile coverage provided by Ofcom for this property's postcode. | |||
| Outdoor | |||
|---|---|---|---|
| Provider | Voice | Data | 4G |
| EE | |||
| Three | |||
| O2 | |||
| Vodafone | |||
| Estimated mobile coverage provided by Ofcom for this property's postcode. | |||

