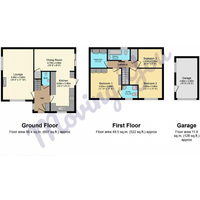4 bed Detached House
Woodstock Gardens, Pencoed, Bridgend, Bridgend
Guide Price
£340,000
SSTC
Summary
4 Bedroom Detached for Sale
Description
GUIDE
PRICE £340,000 - £350,000
Nestled
on a corner plot in the highly sought-after location of Pencoed, you will
discover this exquisitely presented and fully refurbished 4-bedroom detached
family home. Every inch of this property has been meticulously designed to
showcase a stylish finish throughout, providing a truly captivating living
space.
As
you step into the welcoming entrance hallway, you'll immediately be impressed
by the attention to detail and sophisticated charm that greets you. The sleek
downstairs cloaks/wc further adds to the convenience and modern appeal of the
home.
The
spacious lounge, measuring an impressive 5.94m (19ft5in) x 3.61m (11ft8in),
offers a serene atmosphere for relaxation and entertainment. Natural light
dances through the windows, highlighting the tasteful decor and enhancing the
overall ambiance. Adjoining the lounge is the elegant dining room, spanning
4.72m (15ft5in) x 2.57 (8ft4in), where cherished memories can be shared over
delightful meals with family and friends.
Prepare
to be captivated by the sleek and contemporary kitchen, measuring 4.64m
(15ft2in) x 2.81m (9ft2in), which truly stands as the heart of this magnificent
home. With its premium fittings, modern appliances, and ample storage space,
this culinary haven is sure to impress even the most discerning chef.
Ascending
to the landing, you'll discover a haven of tranquility in the spacious
bedrooms. The master bedroom, measuring 3.68m (12ft1in) x 3.60m (11ft8in),
exudes an air of sophistication and offers a private sanctuary. The en-suite
bathroom adds a touch of luxury and completes the master suite.
Bedroom
Two, measuring 3.69m (12ft11in) x 3.67m (12ft0in), offers generous proportions
and exudes an inviting atmosphere. Bedroom Three, measuring 2.65m (8ft7in) (to
the door) x 2.3m (7ft5in), and Bedroom Four, measuring 2.93m (9ft6in) x 2.31m
(7ft6in), provide comfortable spaces for relaxation or versatile use as a home
office or study.
Completing
the upper level is the beautifully appointed bathroom, a serene retreat where
you can indulge in a well-deserved soak or rejuvenating shower.
Outside,
the property boasts a detached garage and off-road parking, ensuring
convenience for multiple vehicles. The low-maintenance rear garden provides a
private oasis, perfect for al fresco dining, gardening, or simply unwinding
after a long day.
In
summary, this stunning 4-bedroom detached family home combines stylish finishes
with thoughtful design, creating a haven of contemporary elegance. With its
sought-after location and meticulous attention to detail, this property is a
true gem awaiting its fortunate new owners. Don't miss the opportunity to make
it your own!Tenure: FreeholdCouncil Tax Band: E
Utilities, Rights, Easements & Risks
Utility Supplies
| Electricity | Ask Agent |
|---|---|
| Water | Ask Agent |
| Heating | Ask Agent |
| Broadband | Ask Agent |
| Sewerage | Ask Agent |
Rights & Restrictions
| Article 4 Area | Ask Agent |
|---|---|
| Listed property | Ask Agent |
| Restrictions | Ask Agent |
| Required access | Ask Agent |
| Rights of Way | Ask Agent |
Risks
| Flooded in last 5 years | Ask Agent |
|---|---|
| Flood defenses | Ask Agent |
| Flood sources | Ask Agent |
Additional Details
Broadband Speeds
| Minimum | Maximum | |
|---|---|---|
| Download | 16.00 Mbps | 10000.00 Mbps |
| Upload | 1.00 Mbps | 10000.00 Mbps |
| Estimated broadband speeds provided by Ofcom for this property's postcode. | ||
Mobile Coverage
| Indoor | |||
|---|---|---|---|
| Provider | Voice | Data | 4G |
| EE | |||
| Three | |||
| O2 | |||
| Vodafone | |||
| Estimated mobile coverage provided by Ofcom for this property's postcode. | |||
| Outdoor | |||
|---|---|---|---|
| Provider | Voice | Data | 4G |
| EE | |||
| Three | |||
| O2 | |||
| Vodafone | |||
| Estimated mobile coverage provided by Ofcom for this property's postcode. | |||
