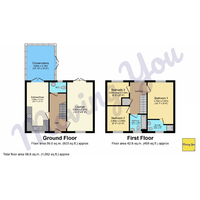3 bed Detached House
Rhodfa Cnocell Y Coed, Broadlands, Bridgend, Bridgend County
Guide Price
£260,000
Sold
Summary
3 Bedroom Detached for Sale
Description
GUIDE PRICE £260,000 - £270,000Three bedroom detached property located in the popular development of Broadlands. Within walking distance to local shops and Newbridge Fields. Within close proximity to J36 of the M4. Comprises; entrance hall, lounge, WC, kitchen/dining room and conservatory. First floor landing, master bedroom with en-suite shower room. Two further double bedrooms and a family bathroom. Driveway with single garage. Wrap-around rear garden with decking area and shed. EPC RATING; 'C'.Full descriptionTenure: FreeholdGROUND FLOOR Entrance via a hardwood door into the Entrance Hallway offering tiled flooring, carpeted staircase to the first floor landing with understairs storage cupboard and leads into a 2-piece cloakroom WC.The dual aspect Lounge is a light and airy reception room offering carpeted flooring, a uPVC window to the front elevation and uPVC French doors provide access onto the rear garden.The Kitchen/Dining Room has been fitted with a range of 'Shaker-style' wall and base units with vinyl work surfaces. Integral appliances to remain include; double oven and grill, 4-ring gas hob with extractor fan over, microwave, coffee machine, dishwasher and fridge freezer. Space and plumbing has been provided for white goods. One cupboard houses the gas boiler. Further benefiting from; one and a half stainless steel sink unit, continuation of tiled flooring, tiled splashback and ample space is provided for freestanding dining room furniture.Double doors lead into Conservatory which is of uPVC construction with blue tint glass roof. Offering power supply, tiled flooring and uPVC French doors provide access onto the rear decking area. FIRST FLOOR The first floor Landing offers carpeted flooring, a loft hatch provides access to the loft space with pull-down ladder and a cupboard houses the hot water cylinder.The Master Bedroom is a generous size double bedroom offering carpeted flooring, a uPVC window to the rear elevation, sliding fitted wardrobes and leads into a 3-piece En-suite Shower Room.Bedroom Two is a further double bedroom offering laminate flooring, sliding fitted wardrobes and a uPVC window to the front elevation.Bedroom Three is a further double bedroom offering laminate flooring and uPVC window to the rear elevation.The Family Bathroom has been fitted with a 3-piece suite comprising; panelled bath, wash-hand basin and WC. Further benefiting from; tiled flooring, tiled splashback, partly tiled walls and an obscured uPVC window to the front elevation. GARDENS AND GROUNDS No.40 is accessed off the road onto a private driveway leading to a single garage with full power supply.To the rear of the property lies a wrap-around garden with lawned area and decking section - ideal for garden furniture. SERVICES AND TENURE All mains services connected. Freehold.
Utilities, Rights, Easements & Risks
Utility Supplies
| Electricity | Ask Agent |
|---|---|
| Water | Ask Agent |
| Heating | Ask Agent |
| Broadband | Ask Agent |
| Sewerage | Ask Agent |
Rights & Restrictions
| Article 4 Area | Ask Agent |
|---|---|
| Listed property | Ask Agent |
| Restrictions | Ask Agent |
| Required access | Ask Agent |
| Rights of Way | Ask Agent |
Risks
| Flooded in last 5 years | Ask Agent |
|---|---|
| Flood defenses | Ask Agent |
| Flood sources | Ask Agent |
Additional Details
Broadband Speeds
| Minimum | Maximum | |
|---|---|---|
| Download | 5.00 Mbps | 10000.00 Mbps |
| Upload | 0.60 Mbps | 10000.00 Mbps |
| Estimated broadband speeds provided by Ofcom for this property's postcode. | ||
Mobile Coverage
| Indoor | |||
|---|---|---|---|
| Provider | Voice | Data | 4G |
| EE | |||
| Three | |||
| O2 | |||
| Vodafone | |||
| Estimated mobile coverage provided by Ofcom for this property's postcode. | |||
| Outdoor | |||
|---|---|---|---|
| Provider | Voice | Data | 4G |
| EE | |||
| Three | |||
| O2 | |||
| Vodafone | |||
| Estimated mobile coverage provided by Ofcom for this property's postcode. | |||

