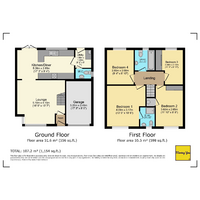4 bed Detached House
Llys Ael Y Bryn, Birchgrove, Swansea, SA7
Guide Price
£270,000
SSTC
Features
Summary
GUIDE PRICE £270,000 - £280,000
Modern Detached Family Home with Stylish Upgrades
This beautifully presented four-bedroom detached property is ideally situated within a popular residential development. Recently enhanced with a new resin driveway for 3 vehicles, an open-plan kitchen diner, and a low-maintenance rear garden featuring a summer house with electricity and WiFi and artificial lawn, this home offers modern living in a convenient and desirable location.
Description
GUIDE PRICE £270,000 - £280,000
Modern Detached Family Home with Stylish Upgrades
This beautifully presented four-bedroom detached property is ideally situated within a popular residential development. Recently enhanced with a new resin driveway with spaces for 3 vehicles, an open-plan kitchen diner, and a low-maintenance rear garden featuring a summer house with electricity and WiFi and artificial lawn, this home offers modern living in a convenient and desirable location.
This stylish and well-maintained detached property offers versatile living space, perfect for families or professionals. The spacious entrance hall leads to a bright lounge, now opening to a newly designed open-plan kitchen diner, providing a seamless flow to the low-maintenance rear garden. The garden boasts a patio area, artificial lawn, and a charming summer house, making it perfect for relaxation or entertaining.
Upstairs, the home features four generously sized bedrooms, including a master bedroom with an en-suite shower room, alongside a modern family bathroom.
Accommodation:
Ground Floor:
- Entrance Hall
- Lounge: 4.13m max x 4.01m (13'7" max x 13'2")
- Open-Plan Kitchen Diner: 2.81m x 2.78m (9'3" x 9'1") + 2.81m x 2.34m (9'3" x 7'8")
- Utility Room
- WC
First Floor:
- Bedroom 1 (Master): 4.10m max x 3.11m max (13'5" max x 10'2" max)
- Bedroom 2: 3.62m x 2.67m (11'11" x 8'9")
- Bedroom 3: 3.33m x 2.06m (10'11" x 6'9")
- Bedroom 4: 2.87m x 2.10m (9'5" x 6'11")
- Family Bathroom
External:
Front:
The front features a newly installed resin driveway providing off-road parking for two vehicles, leading to an integral garage.
Rear:
The rear garden has been landscaped for low maintenance, with a generous patio area, artificial lawn, and a summer house. The space is fully enclosed, offering privacy and security.
Location:
Situated in a quiet cul-de-sac, this home benefits from easy access to the M4, Morriston Hospital, and Enterprise Park. It is also close to local schools, shops, and other amenities, making it a perfect family location.
This property combines modern upgrades with practicality, offering a move-in-ready home in a fantastic location. Arrange your viewing today!
UPRN 10010041625
Floor Area 1,001 ft2/ 93 m2
Plot Size 0.06 acres
Local Authority Swansea
Conservation Area No
Council Tax Band Band E
Council Tax Estimate £2,467
Flood Risk
Rivers & Seas No Risk
Surface Water Very Low
Year Built 2003
Land Registry Title Number CYM159942
Tenure Freehold
Restrictive Covenants Yes
AML CHECKS
Money Laundering Regulations
Should a purchaser(s) have an offer accepted on a property marketed by a Moving You agent, they will need to undertake an identification check and asked to provide information on the source and proof of funds. This is done to meet our obligation under Anti Money Laundering Regulations (AML) and is a legal requirement. We use a specialist third-party service together with an in-house compliance team to verify your information. The cost of these checks is £20 per person, per purchase, which is paid in advance, when an offer is agreed and prior to a sales memorandum being issued. This charge is non-refundable under any circumstances.
Utilities, Rights, Easements & Risks
Utility Supplies
| Electricity | Ask Agent |
|---|---|
| Water | Ask Agent |
| Heating | Ask Agent |
| Broadband | Ask Agent |
| Sewerage | Ask Agent |
Rights & Restrictions
| Article 4 Area | Ask Agent |
|---|---|
| Listed property | Ask Agent |
| Restrictions | Ask Agent |
| Required access | Ask Agent |
| Rights of Way | Ask Agent |
Risks
| Flooded in last 5 years | Ask Agent |
|---|---|
| Flood defenses | Ask Agent |
| Flood sources | Ask Agent |
Additional Details
Broadband Speeds
| Minimum | Maximum | |
|---|---|---|
| Download | 3.00 Mbps | 10000.00 Mbps |
| Upload | 0.50 Mbps | 10000.00 Mbps |
| Estimated broadband speeds provided by Ofcom for this property's postcode. | ||
Mobile Coverage
| Indoor | |||
|---|---|---|---|
| Provider | Voice | Data | 4G |
| EE | |||
| Three | |||
| O2 | |||
| Vodafone | |||
| Estimated mobile coverage provided by Ofcom for this property's postcode. | |||
| Outdoor | |||
|---|---|---|---|
| Provider | Voice | Data | 4G |
| EE | |||
| Three | |||
| O2 | |||
| Vodafone | |||
| Estimated mobile coverage provided by Ofcom for this property's postcode. | |||
